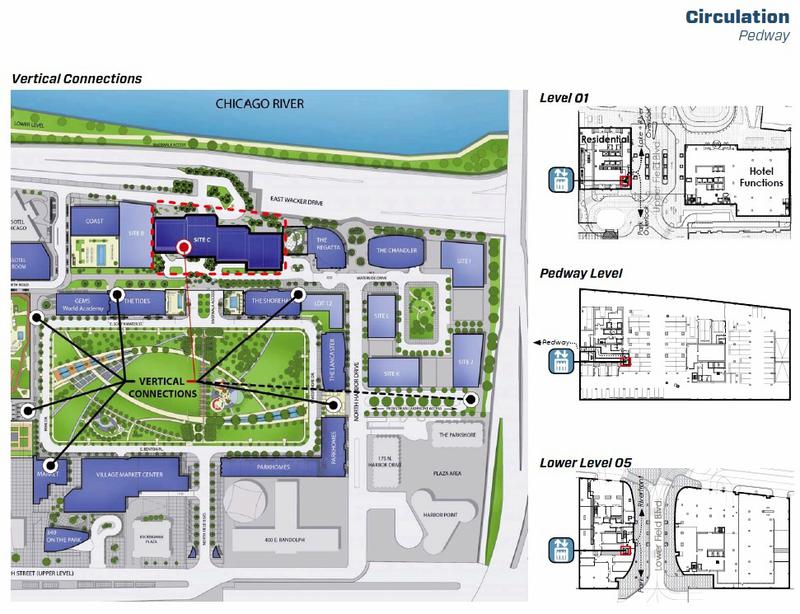Most of these graphics were furnished by Magellan prior to the 2nd WANDA presentation on October 26, 2015.
Your NEAR board members had the opportunity to review the complete 212-page Magellan application to amend the 2001/2002 version of our Planned Development #70. When our original Planned Development was created and approved by the City of Chicago in 1969, an enclosed all-weather walkway was required to connect all the future buildings at the Concourse level (the first level below the Upper Plaza Level). The original 1969 PD #70 was amended in 1979 and 1993 (temporary golf course added). The Pedway graphics were altered in the zoning amendment applications from connecting the buildings that had been constructed by previous lead-developers. However, two buildings (360 Randolph and 400 Randolph) negotiated separate "covenant agreements" that were recognized by the City of Chicago, and contained provisions to bind all future lead-developers. As had been the case with the covenants protecting Grant Park since 1836, these recorded covenants have greater legal precedence over political zoning amendments, and they never expire.
Over the history of PD #70, there have been zoning change reductions of each lead developer's financial responsibility for the Pedway completion. In 2001, a provision was inserted into their proposed zoning amendment that appeared to relieve the current developer financial responsibility for anything outside of their Sub-Area E. And again, both the Buckingham and 400 Randolph Condominium Associations both independently negotiated confirming covenant agreements to insure that a secure Pedway amenity would eventually be extended to their buildings. Both of these buildings have not enforced their covenant agreements to date, however they always remain enforceable. At some point in the future, especially when the missing Pedway segment between Blue Cross and Aqua is added, both buildings will have an incentive to provide comfortable Pedway access to a significant portion of downtown Chicago. Eastward beyond the 400 Randolph building, the Pedway connecting 155, 175, and 195 Harbor is operating effectively. Many residents value the convenience to visit Bockwinkle's market in the middle of a blowing snow storm, and year-round. A further connection to the 400 Randolph building has been considered for many years, after the 400 store was closed. The 7 on 7 restaurant and the Lakefront Children's Academy have recognized the potential convenience from a key-fob controlled secure connection.
With the proposed addition of the Wanda to our community, the Pedway would be extended one-third through this new building - to an elevator connecting with the Lower Park level and the Upper Plaza level. It has not been determined how the Pedway connection will be made through the 4 planned high rise buildings that have been approved between the Regatta/Shoreham corner and the 195/175/155 Harbor existing Pedway segment. There are several routes available for the required Pedway amenity.
In the following proposed graphic, the Pedway has been extended to an elevator with access to the Upper Plaza level and the Lower Park/Field Drive/Riverfront level.
This graphic was expanded by NEAR to reflect the completed Pedway that has been continually reaffirmed by publically recorded Covenant Agreements that have precedence over political Zoning Amendments. The future completion remains partially confirmed in the proposed 2015 PD#70 Zoning Amendment , and only the lack of defined financial responsibility remains an unresolved question.
This has been a very contentious issue for over 4 decades and the complex legal and fairness arguments are archived at:
and
OUR CITY PLANNERS AND MANY RESIDENTS CONSIDER OUR PRIMARY SINGLE VEHICULAR ENTRANCE-EXIT A PROBLEM.
As the New Eastside has developed over the last 4 decades, the primary entrance has been Upper Randolph to the majority of our buildings.
In the future, the proposed connection of Upper Harbor (via Waterside Drive and through the center of the Wanda) to Upper Wacker, most of us would have the opportunity to decide which entrance-exit to use, depending on what direction we are coming from or going to.
It is important to understand that our New Eastside community will not be exposed to any new "cut-thru traffic", because we are effectively on a peninsula. We have water on two sides, and Grant Park on the third. Fortunately, with our unique triple-level roadway system, the Middle roads of Randolph, Columbus, and Wacker are available for "through traffic".
Our PEDESTRAIN options will also be increased with the addition of the Wanda to fill the remaining space on the north side of our New Eastside community.
We will no longer have to take the public Lancaster elevator down to the park, and then take either the public elevator in the Tides or the Aqua to get to Upper Wacker and the Columbus or Michigan bridge.
A person in a wheelchair will still have difficulty getting to the Columbus bridge (to get to NW Hospital, for example), because the former golf course elevator stop at Middle Columbus was omitted when the Aqua was built. The proposed Wanda may be repeating this same omission.
Upper Wacker
Plaza Level
Lower Field Park Level
and Riverfront...
Lower Wacker Level
This is the existing picture of Lower Field Drive where the Wanda will "bridge over" the street to retain our direct access to Lower Wacker Drive and the River Walk.
You may desire to review the earlier graphics of the Wanda and the proposed "Building O" on Columbus between the Blue Cross and the Aqua.

New Building
Sub-Index
WANDA
GEMS II.
WANDA
GEMS II
COAST
REGATTA
CHANDLER
GEMS I
Tides.
Shoreham
BUILDING "O"
Aqua
Blue Cross
New Building
Sub-Index
















